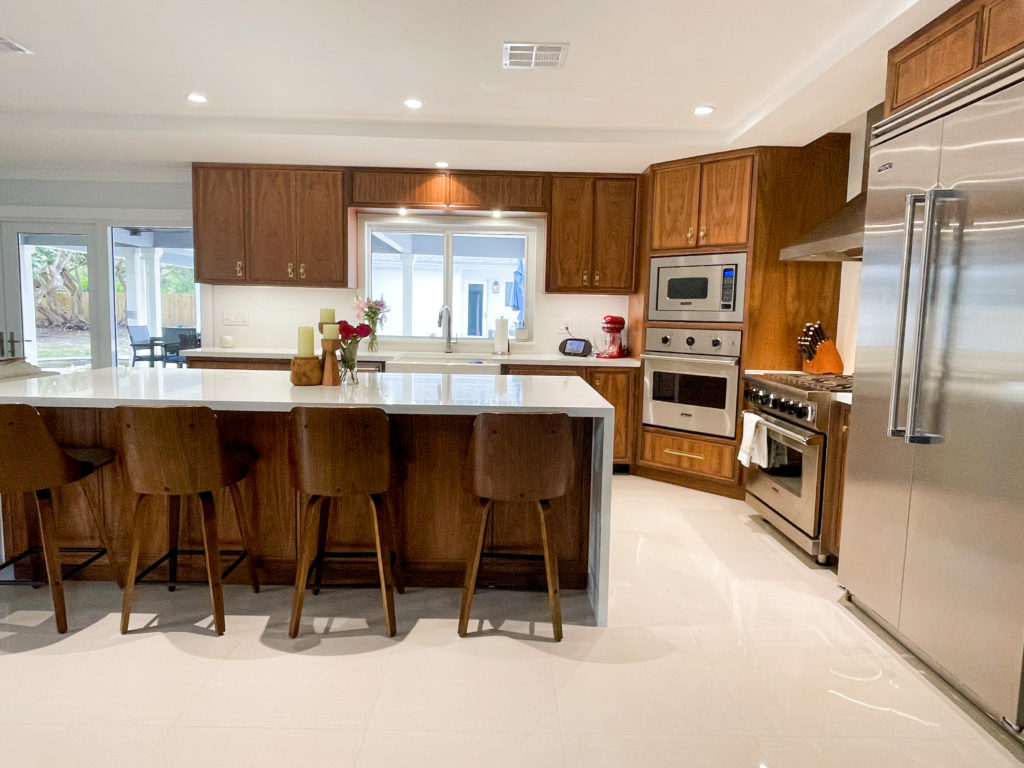 After a full year and a half of deep renovations, we’re finally seeing the light at the end of phase one of our home renovation project. Since we’ve stopped spending 14 hour days every weekend demolishing or building, I still haven’t found the time to show you one of our COMPLETED rooms- the kitchen.
After a full year and a half of deep renovations, we’re finally seeing the light at the end of phase one of our home renovation project. Since we’ve stopped spending 14 hour days every weekend demolishing or building, I still haven’t found the time to show you one of our COMPLETED rooms- the kitchen.
It’s unfair to call it a kitchen remodel when it wasn’t really a kitchen and we really only started with some walls, random outlets, and a plastic utility sink. It looked exactly like this when we found it.
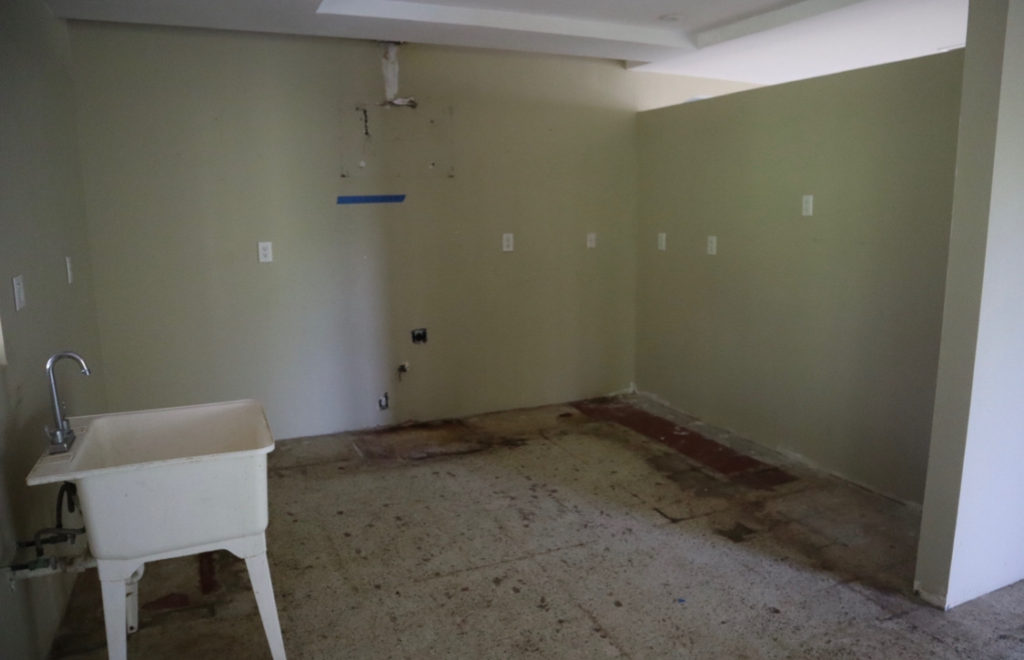 The primary goal was to open up the space, which meant eliminating an interior wall. Thankfully it was not structurally load-bearing and served no purpose so while we had to remove electrical and rewire, we were able to remove the wall relatively quickly. As a safety precaution, whenever you’re removing a wall, it’s best to shut off the breaker that feeds that room. Even when there are no visible outlets, you never know what you might find hiding inside.
The primary goal was to open up the space, which meant eliminating an interior wall. Thankfully it was not structurally load-bearing and served no purpose so while we had to remove electrical and rewire, we were able to remove the wall relatively quickly. As a safety precaution, whenever you’re removing a wall, it’s best to shut off the breaker that feeds that room. Even when there are no visible outlets, you never know what you might find hiding inside.
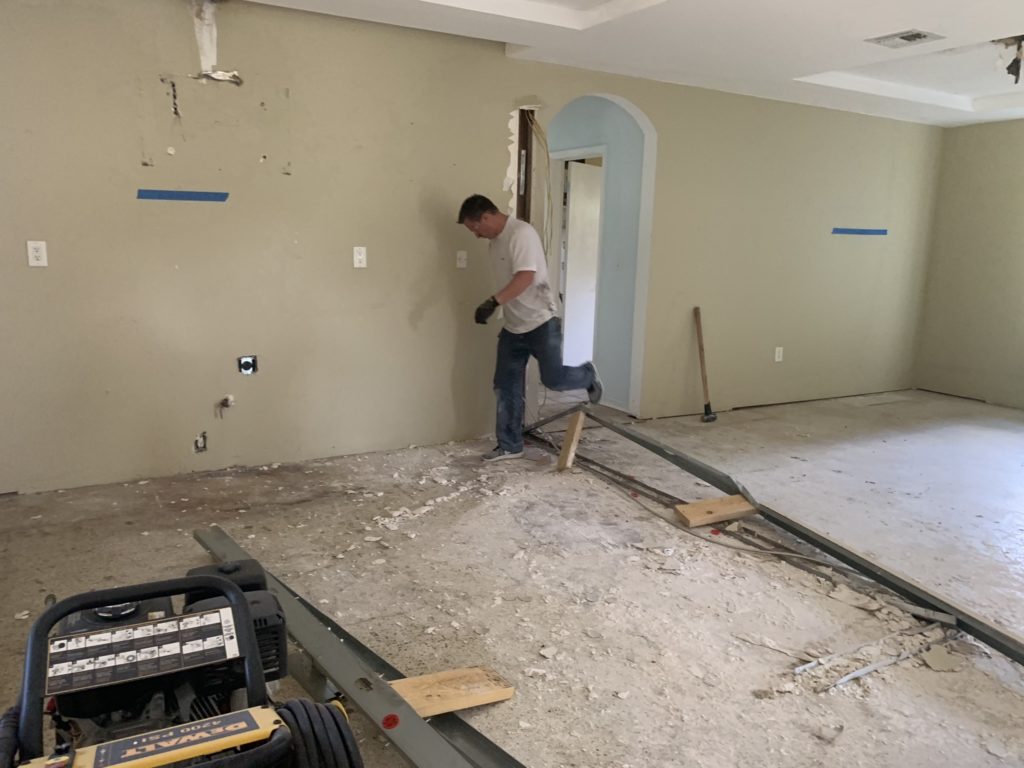
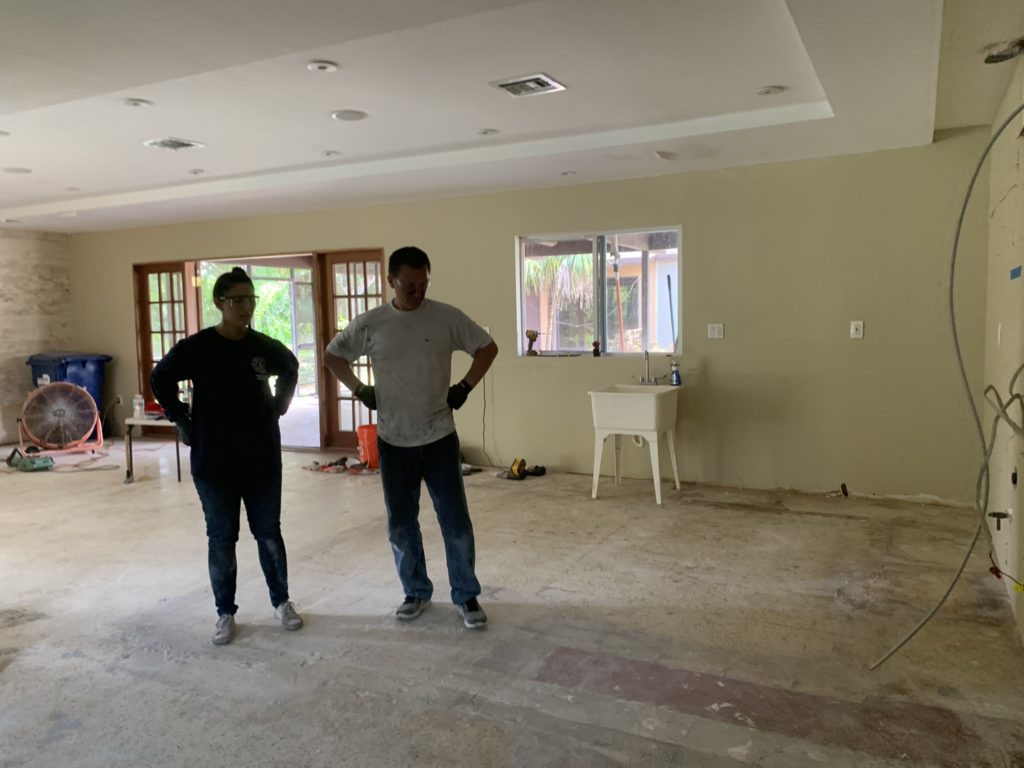
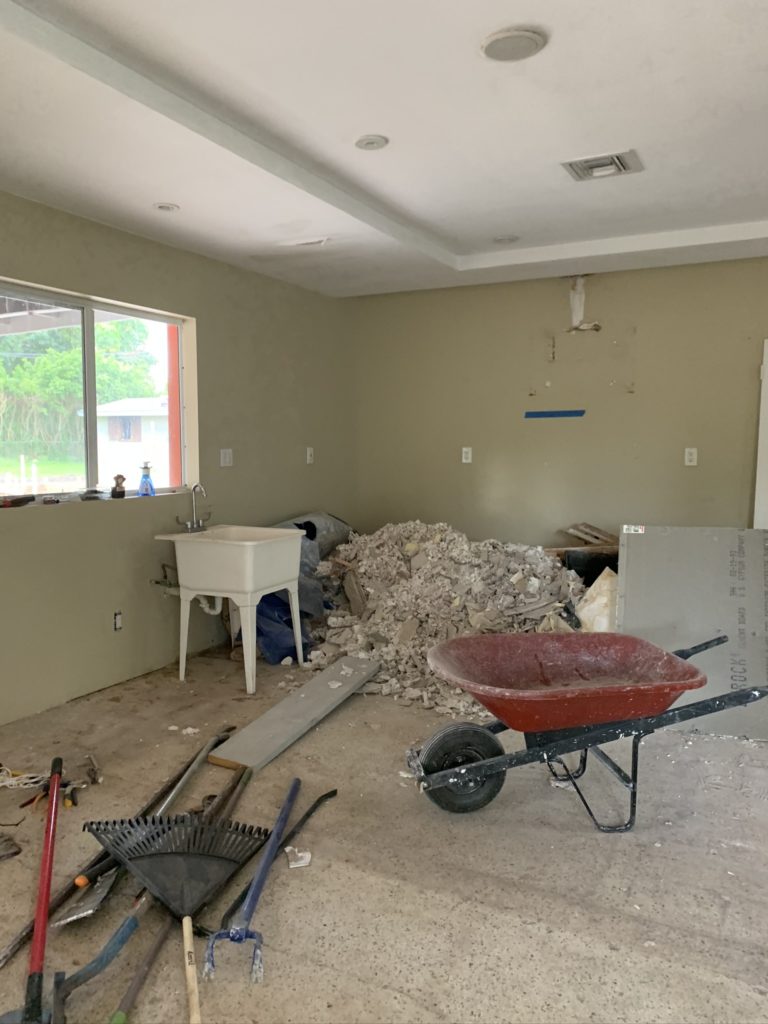 It took us a while to figure out a proper layout for our kitchen. I wanted two ovens and we didn’t want the refrigerator to be the focal point, plus fitting in the wider range that I wanted made things difficult too. Ultimately, we figured that we were only going to build this kitchen once so we might as well take the time to figure it out. My dad actually posed the idea of the corner oven-microwave tower and behind the backsplash, his drawing of it is still there.
It took us a while to figure out a proper layout for our kitchen. I wanted two ovens and we didn’t want the refrigerator to be the focal point, plus fitting in the wider range that I wanted made things difficult too. Ultimately, we figured that we were only going to build this kitchen once so we might as well take the time to figure it out. My dad actually posed the idea of the corner oven-microwave tower and behind the backsplash, his drawing of it is still there.
Once we finally settled on the layout and selected the cabinets, appliances, countertops, hardware, and fixtures, we opened up the walls to be sure that all of our outlets, waterlines, and drain lines would line up with the layout in our plans.
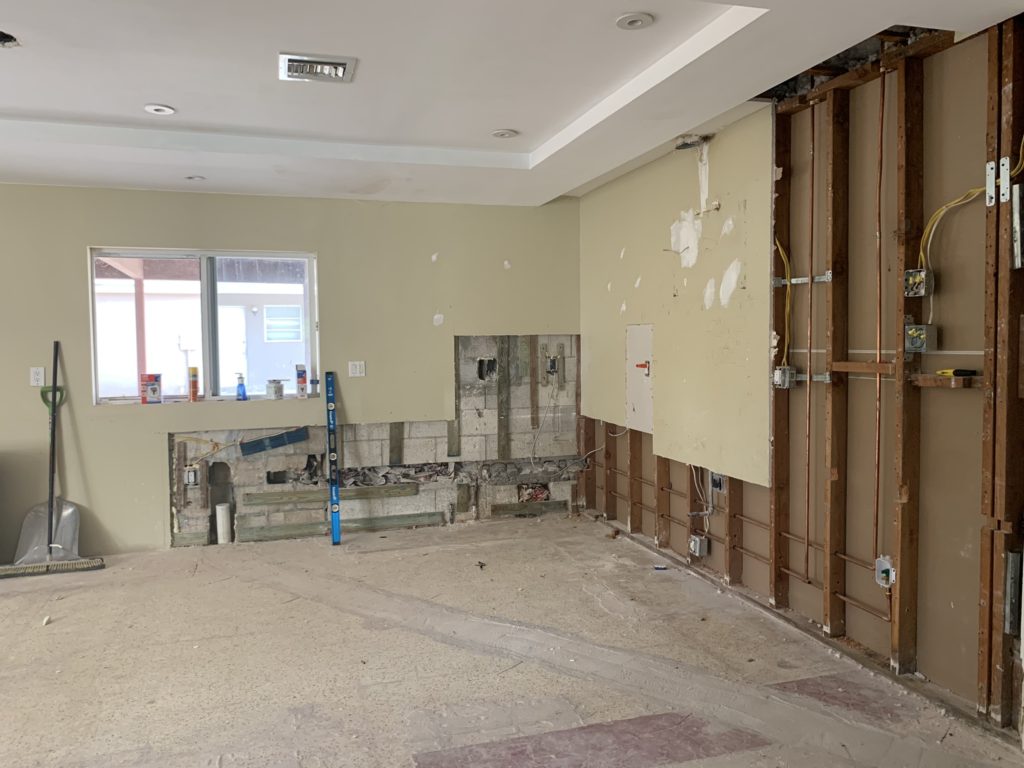
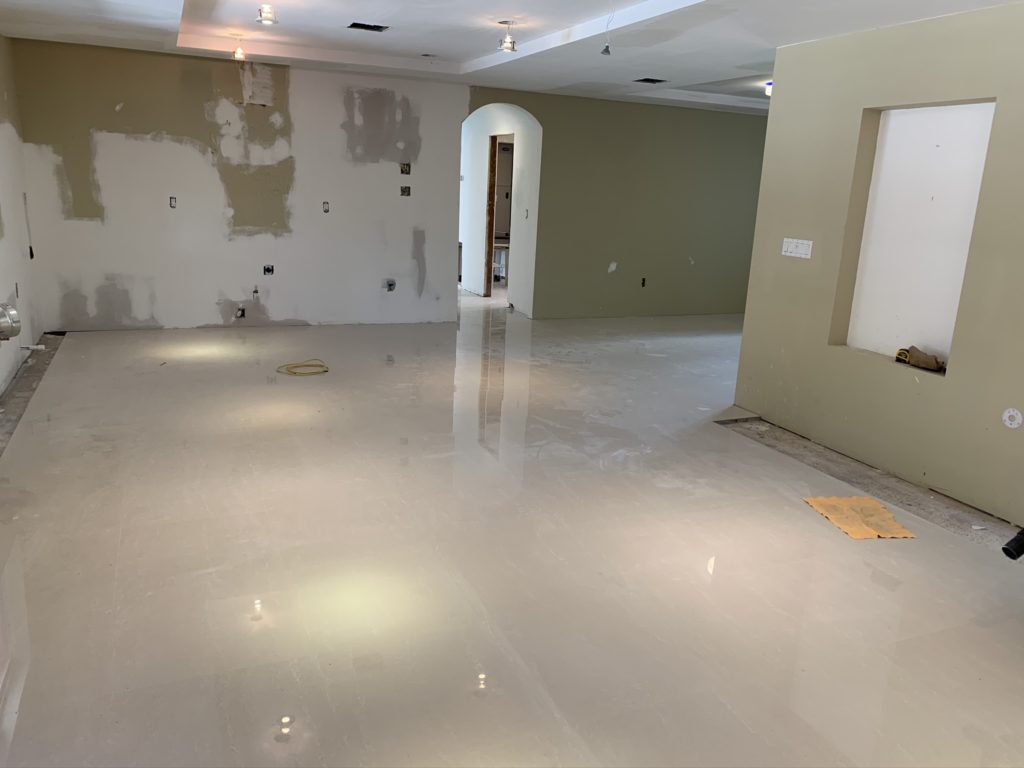 Then, there was delay, after delay, after delay, and plenty of waiting. The kitchen we designed and purchased in September, finally arrived late January. Unfortunately, the plans were slightly off so modifications had to be made with re-orders and install but our cabinet installer was AMAZING, as was our cabinet manufacturer. By April, our FINAL kitchen installation was COMPLETE.
Then, there was delay, after delay, after delay, and plenty of waiting. The kitchen we designed and purchased in September, finally arrived late January. Unfortunately, the plans were slightly off so modifications had to be made with re-orders and install but our cabinet installer was AMAZING, as was our cabinet manufacturer. By April, our FINAL kitchen installation was COMPLETE.
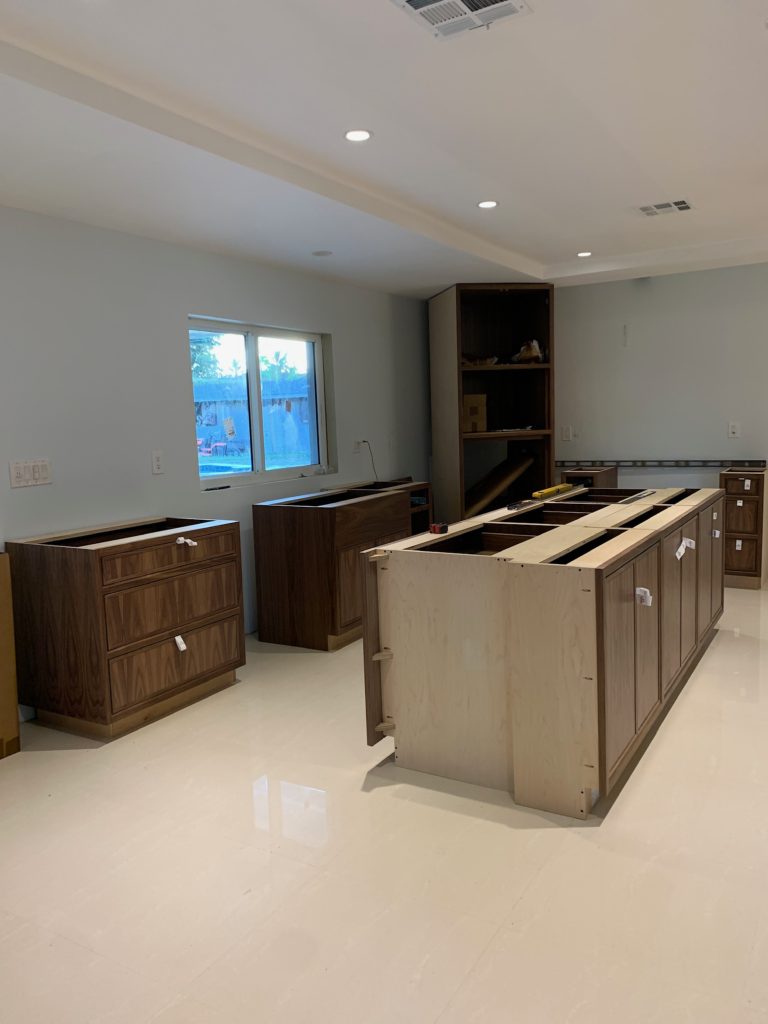 In the end, we designed the kitchen with a lot of functionality. The island alone has nine drawers on one side and three double-door cabinets on the opposite side for additional storage. It is definitely a welcome change from the several years I spent opening a kitchen cabinet while quickly trying to keep something from falling on my head. My reflexes may lose practice but my brain cells are grateful.
In the end, we designed the kitchen with a lot of functionality. The island alone has nine drawers on one side and three double-door cabinets on the opposite side for additional storage. It is definitely a welcome change from the several years I spent opening a kitchen cabinet while quickly trying to keep something from falling on my head. My reflexes may lose practice but my brain cells are grateful.
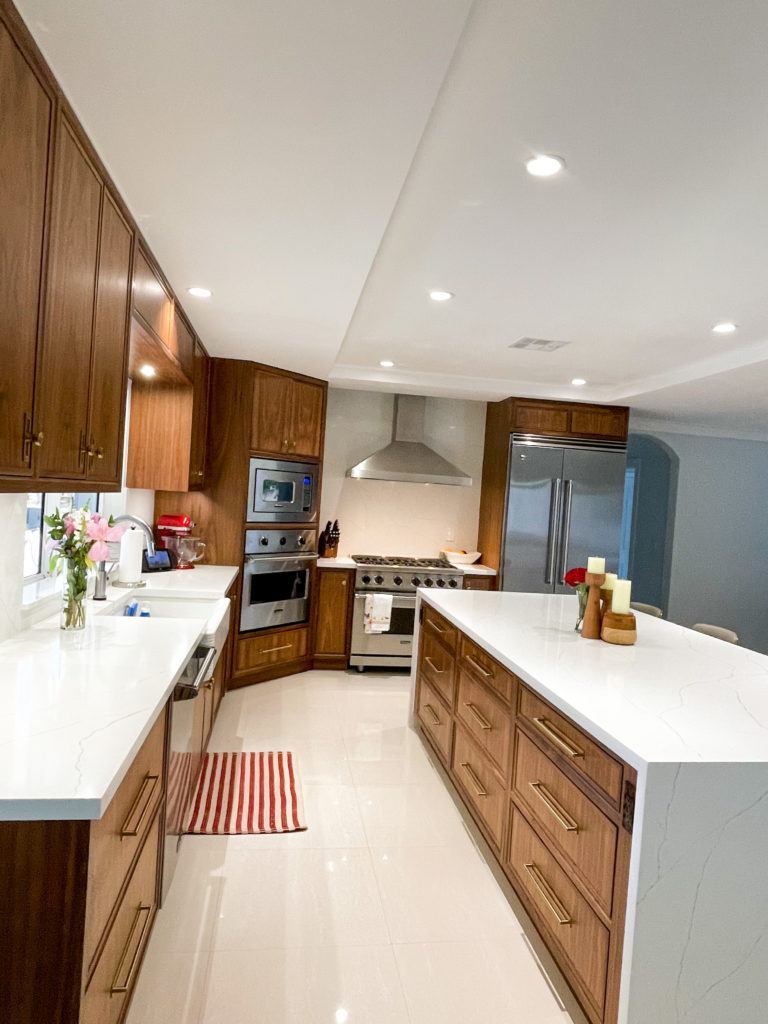 We have loved the Grabill cabinets, their workmanship is extremely sturdy and we’re impressed with how smoothly the drawers open and close. I’m not sure that they’re worth the four-month wait but we’re hoping they’ll last for 40 years. The design we put together is the light Walnut Lacunar door with the 5/4 inset frame and an all-around bevel.
We have loved the Grabill cabinets, their workmanship is extremely sturdy and we’re impressed with how smoothly the drawers open and close. I’m not sure that they’re worth the four-month wait but we’re hoping they’ll last for 40 years. The design we put together is the light Walnut Lacunar door with the 5/4 inset frame and an all-around bevel.
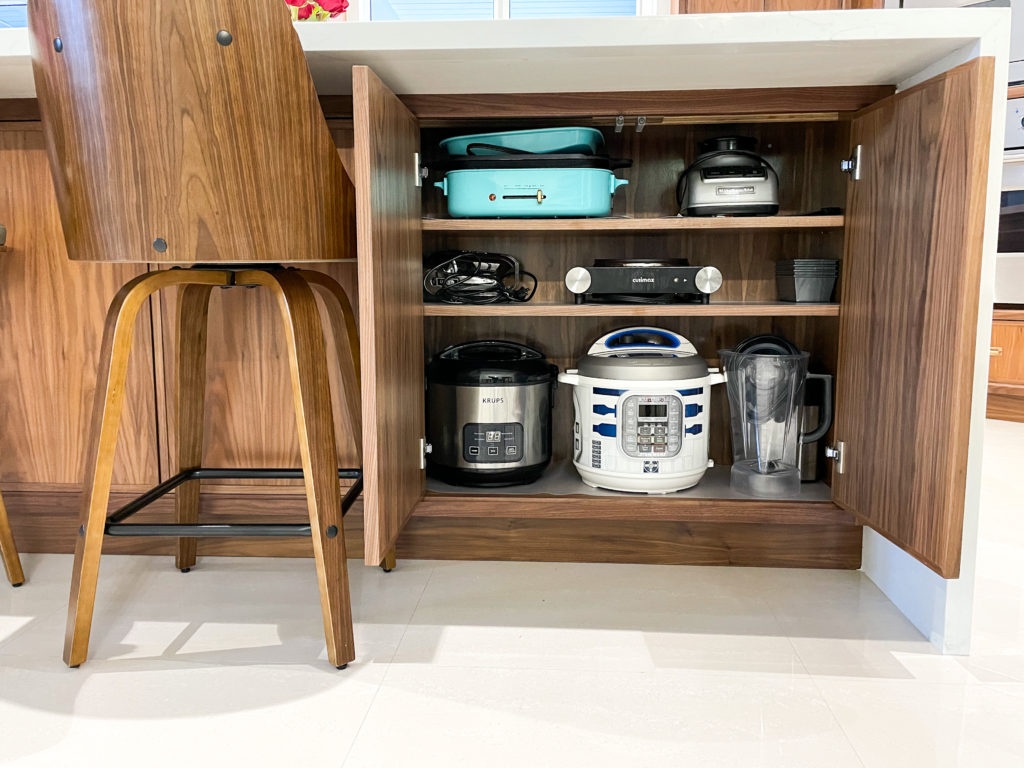
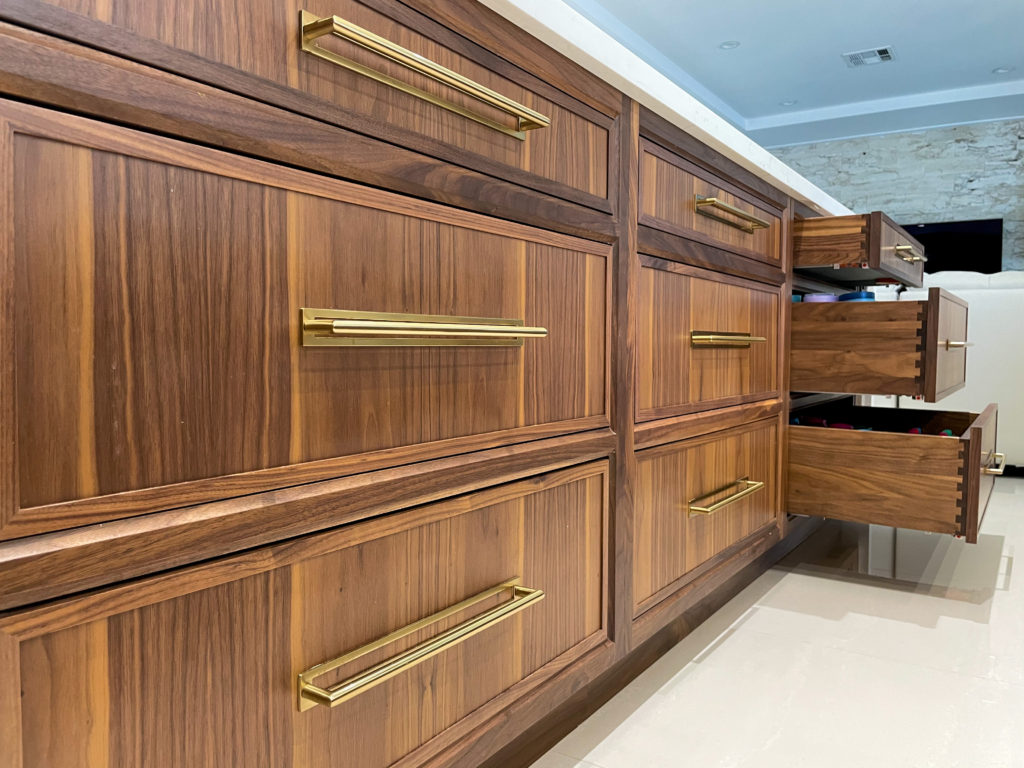 We elected to install cabinets with pull out drawers next to the oven to hold our spices and baking staples because it not only gave us more interior space (since we narrowed the counter and cabinet space to accommodate the larger range) but it gave us the ability to move the drawers up or down, and in the future we could add a third slide-out drawer on each side if we felt we needed to. Adding space and a drawer inside of a cabinet is easier and cheaper to do than to change out the cabinet completely.
We elected to install cabinets with pull out drawers next to the oven to hold our spices and baking staples because it not only gave us more interior space (since we narrowed the counter and cabinet space to accommodate the larger range) but it gave us the ability to move the drawers up or down, and in the future we could add a third slide-out drawer on each side if we felt we needed to. Adding space and a drawer inside of a cabinet is easier and cheaper to do than to change out the cabinet completely.
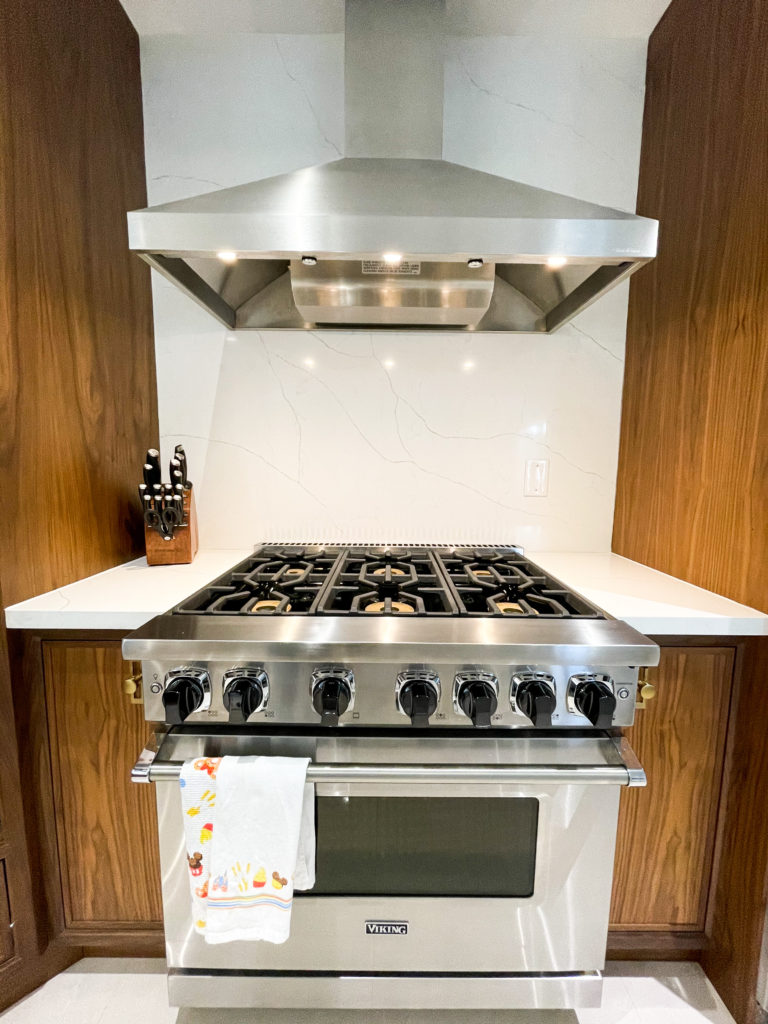
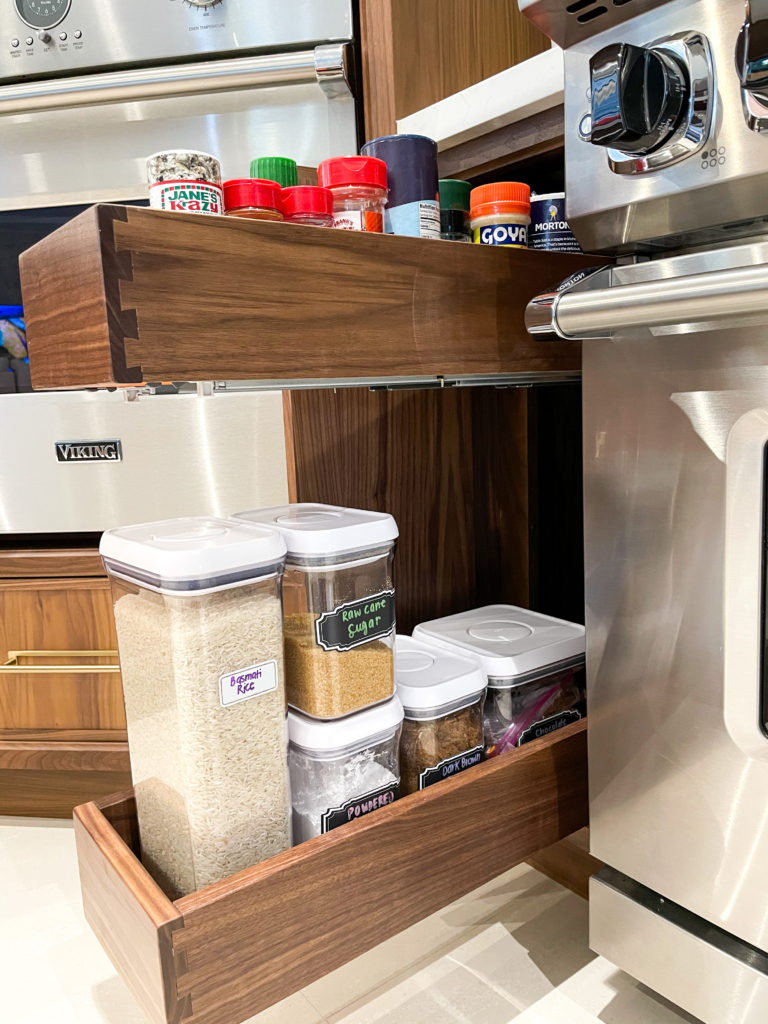
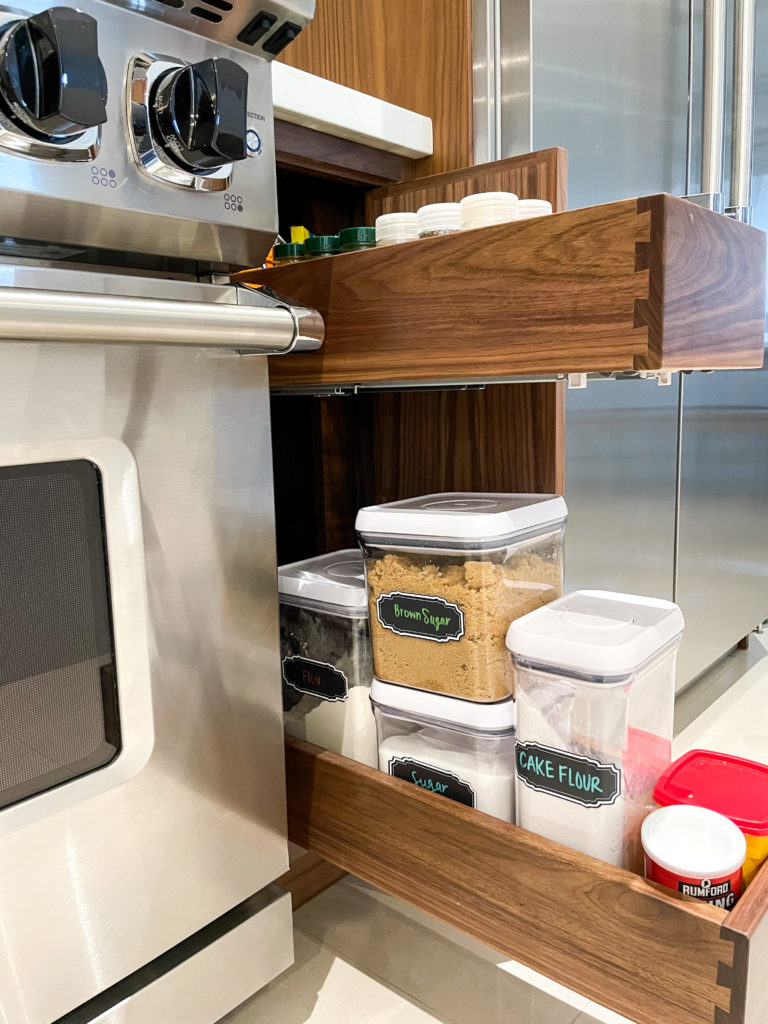 The hardware we selected are all Top Knob. I wanted a combination of knobs and handles to compliment each other and we the added back plates for extra detail. The handles were more functional for the drawers but the knobs highlighted the back plates so nicely on the upper cabinets.
The hardware we selected are all Top Knob. I wanted a combination of knobs and handles to compliment each other and we the added back plates for extra detail. The handles were more functional for the drawers but the knobs highlighted the back plates so nicely on the upper cabinets.
The sink is the Kholer Whitehaven Hayridge Apron-Front double sink with horizontal ridges. I loved the added subtle texture that made it slightly different than the standard white porcelain farmhouse sink.
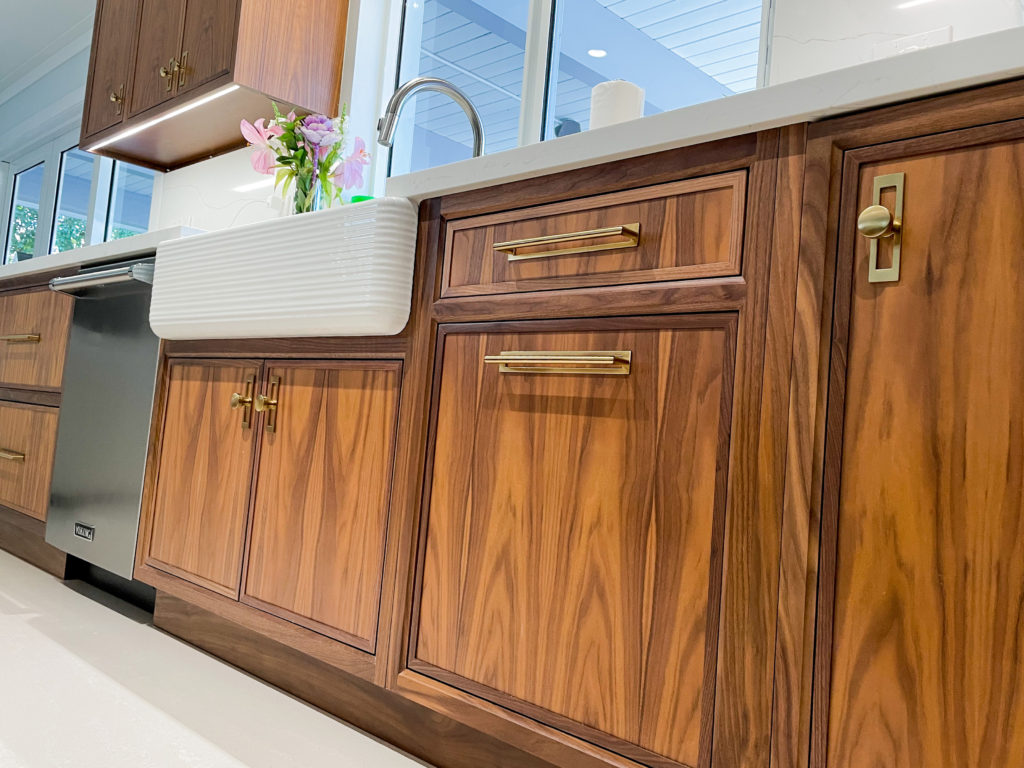 To save on the quartz countertops, we elected to do the backsplash the same as the countertops because you purchase by the slab and we were using the leftover material for the kitchenette in the guesthouse and laundry room. The pictures don’t do it justice but the Pompeii Quartz Lincoln countertop has light brown veins that compliment the walnut cabinets well. They also have a great 15 year residential warranty.
To save on the quartz countertops, we elected to do the backsplash the same as the countertops because you purchase by the slab and we were using the leftover material for the kitchenette in the guesthouse and laundry room. The pictures don’t do it justice but the Pompeii Quartz Lincoln countertop has light brown veins that compliment the walnut cabinets well. They also have a great 15 year residential warranty.
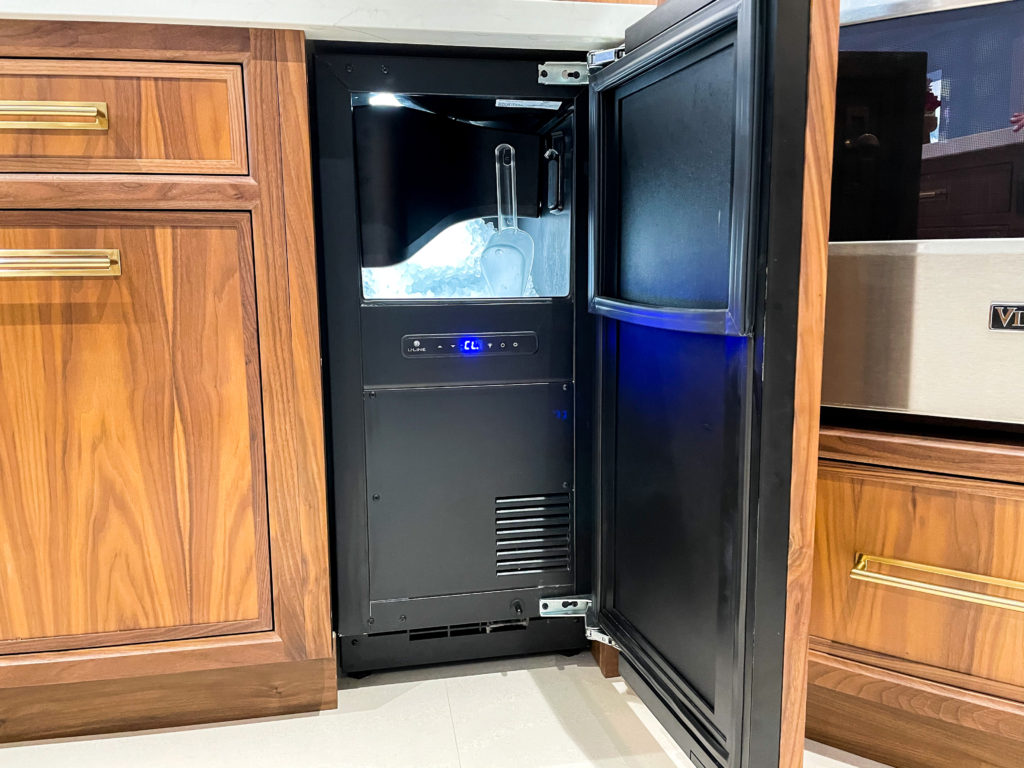 Last, appliances. All of our appliances are Viking with the exception for a couple, the ice maker and the hood which we purchased through Ventahood (I loved the look and their sleek design and it had the BTU capacity we needed to accommodate our range, so this was the best fit). So far we’ve loved the fridge for its functionality and space but have not loved the fingerprints which seem to stick more than previous stainless steel appliances we’ve had. If you’re looking to purchase Viking, make sure to be mindful of their rebate and buy an appliance, get an appliance promotions, you will save a considerable amount of money this way. Also, the oven and dishwasher have definitely been a learning curve and Seth still laughs about me not being able to turn on the dishwasher (it’s a hit or miss most times). Our Uline nugget ice machine with water dispenser has been money well spent. It’s my favorite ice and the girls are able to grab and refill their waters themselves without as big of a mess because it’s at a better level for them. My advice is to shop for sales and to buy through a retailer or distributor, not directly from U-line because you’ll save much more money that way.
Last, appliances. All of our appliances are Viking with the exception for a couple, the ice maker and the hood which we purchased through Ventahood (I loved the look and their sleek design and it had the BTU capacity we needed to accommodate our range, so this was the best fit). So far we’ve loved the fridge for its functionality and space but have not loved the fingerprints which seem to stick more than previous stainless steel appliances we’ve had. If you’re looking to purchase Viking, make sure to be mindful of their rebate and buy an appliance, get an appliance promotions, you will save a considerable amount of money this way. Also, the oven and dishwasher have definitely been a learning curve and Seth still laughs about me not being able to turn on the dishwasher (it’s a hit or miss most times). Our Uline nugget ice machine with water dispenser has been money well spent. It’s my favorite ice and the girls are able to grab and refill their waters themselves without as big of a mess because it’s at a better level for them. My advice is to shop for sales and to buy through a retailer or distributor, not directly from U-line because you’ll save much more money that way.
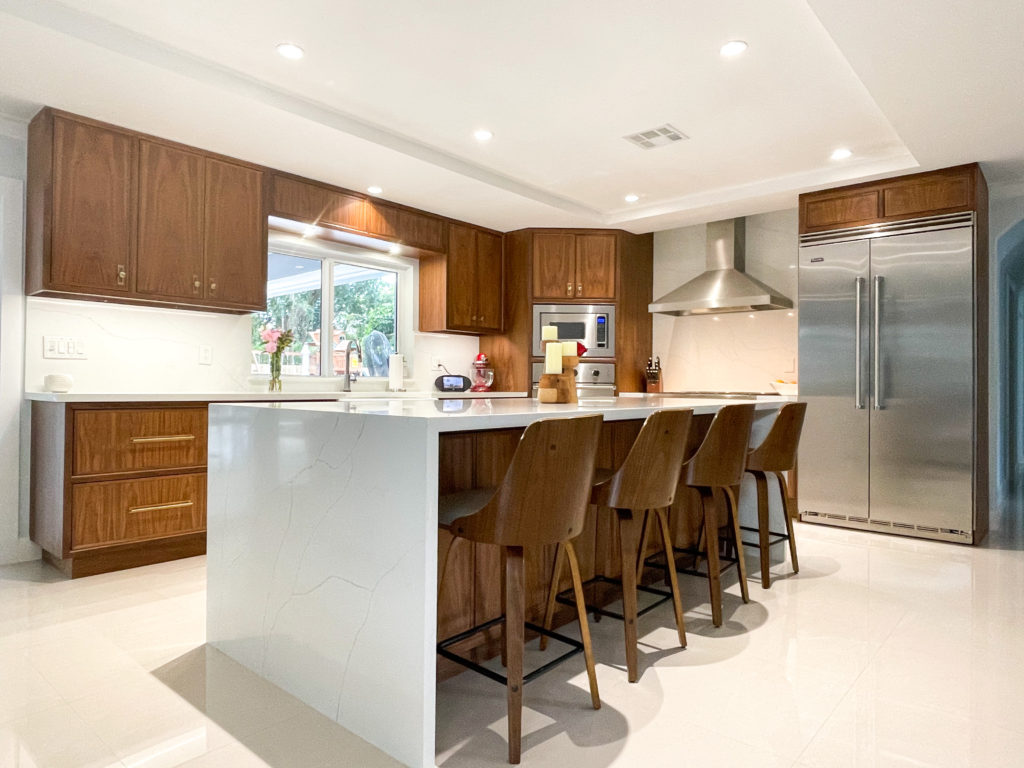 The kitchen is where we spend most of our time together so I’m happy it’s finally done. Now if we can finally get the stove connected to a gas tank, I’ll be a happy camper. Which room do you spend most of your time in?
The kitchen is where we spend most of our time together so I’m happy it’s finally done. Now if we can finally get the stove connected to a gas tank, I’ll be a happy camper. Which room do you spend most of your time in?
Leave a Reply